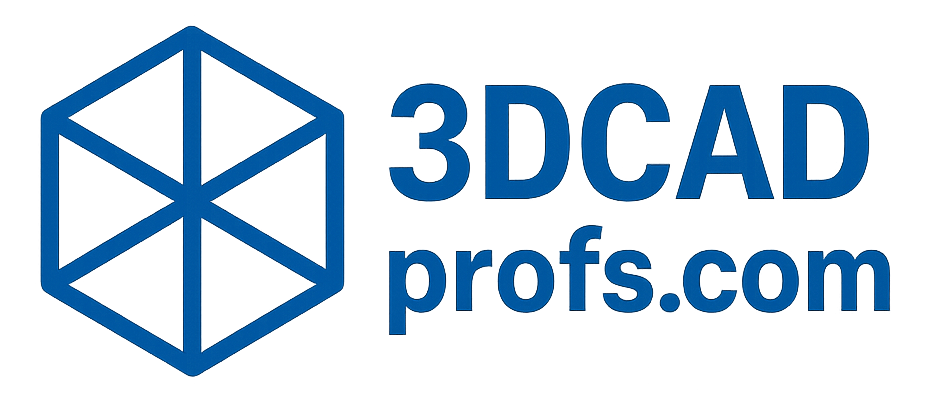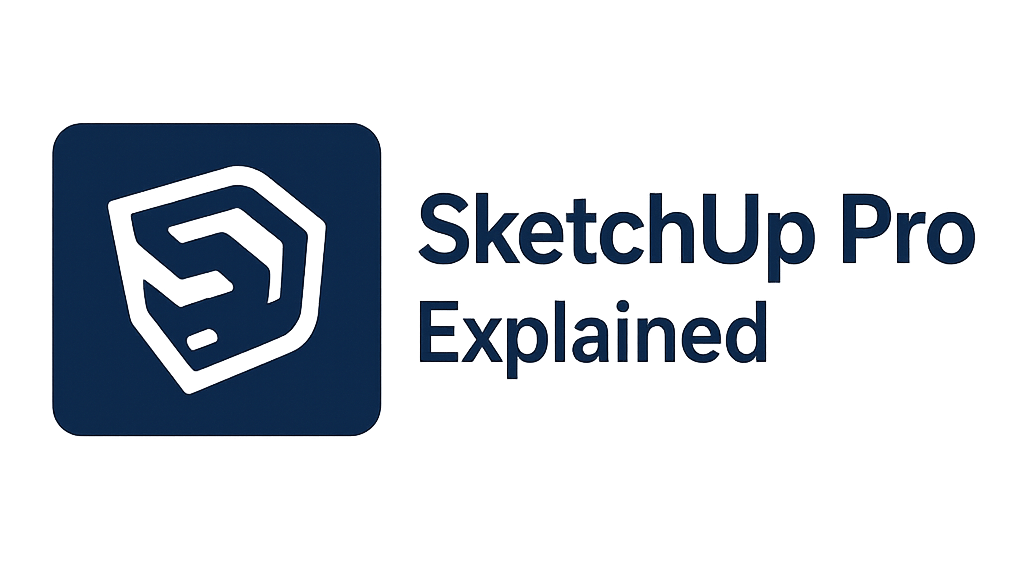Trimble SketchUp Pro Explained
The Intuitive Path from 2D Drawing to 3D Visualization
Introduction to SketchUp Pro
Trimble SketchUp Pro is a 3D modeling computer program for a wide range of drawing applications such as architecture, interior design, landscape architecture, civil and mechanical engineering, film, and video game design. It is renowned for its intuitive user interface and a patented “Push/Pull” technology that makes it one of the easiest and fastest ways to create, view, and modify 3D ideas. SketchUp is designed to behave like an extension of your hand, allowing you to draw and create in a natural, straightforward manner.
Core Principle: Push/Pull Technology
SketchUp’s signature feature simplifies 3D modeling dramatically:
- Draw a 2D Shape: Start by drawing a flat 2D shape, like a rectangle, circle, or a custom outline, using simple line and shape tools.
- Push or Pull to Extrude: Select the “Push/Pull” tool, click on the 2D face you created, and simply pull it up or push it down to instantly create a 3D form.
- Iterative Process: This process can be repeated on any flat face of the model, allowing for rapid creation and modification of complex geometry by adding or subtracting volume intuitively.
This core principle removes many of the complex commands found in traditional CAD software, making 3D modeling accessible to a much broader audience.
1. Draw 2D Face
2. Push/Pull to 3D
Conceptual representation of the Push/Pull workflow.
The SketchUp Pro Ecosystem
SketchUp Pro (Desktop)
The core 3D modeling software with the full suite of tools for drawing, editing, and visualization.
LayOut
A powerful 2D documentation tool included with Pro. Create professional drawing sets, presentations, and construction documents directly from your SketchUp models.
3D Warehouse
The world’s largest library of free 3D models. Find everything from furniture and appliances to trees and entire buildings to populate your scenes.
Extension Warehouse
A vast library of plugins and extensions (free and paid) that add specialized tools and functionalities, such as advanced rendering, parametric modeling, and manufacturing preparation.
Style Builder
A tool to create your own custom, sketchy-edge styles from hand-drawn lines or digital strokes, giving your models a unique look.
Interoperability
Import and export a wide range of file types, including DWG, DXF, 3DS, IFC, and more, allowing it to fit into various professional workflows.
Advantages & Disadvantages
Advantages
- Intuitive and Easy to Learn: The Push/Pull method and simple toolset make it one of the easiest 3D programs to master.
- Fast Conceptual Design: Ideal for quickly creating and exploring 3D concepts and massing studies.
- Vast Component Libraries: The 3D Warehouse provides millions of free, ready-to-use models.
- Highly Extendable: The Extension Warehouse offers powerful plugins that can transform SketchUp into a highly specialized tool.
- Excellent for Visualization: Easy to apply textures, styles, and shadows for compelling presentations. Integrates well with rendering engines like V-Ray and Enscape.
- Powerful 2D Documentation with LayOut: Creates professional construction documents linked directly to the 3D model.
Disadvantages
- Not a True Parametric Modeler (out of the box): Lacks the robust parametric history and constraints of systems like SolidWorks or Inventor. Changes can be less predictable.
- Challenges with Complex Organic Shapes: While possible with extensions, creating complex, smooth organic surfaces is more difficult than in specialized surfacing software.
- Performance with Very Large Models: Can become slow and difficult to manage with extremely large, high-polygon count models.
- Limited Built-in Analysis Tools: Relies on extensions for advanced engineering simulation (CAE).
- Primarily Surface-Based: It is a surface modeler, not a solids modeler in the traditional engineering sense, which can be a limitation for complex manufacturing.
Who Uses SketchUp Pro?
SketchUp Pro is a favorite tool for visual and design-oriented professions:
Key Selection Considerations
- Primary Use Case: Ideal for conceptual design, visualization, and creating construction documents. Less ideal for complex mechanical engineering.
- Need for 2D Deliverables: LayOut is a powerful and integrated tool for this purpose.
- User Skill Level: Excellent for beginners and those who need to get up to speed quickly.
- Required Level of Precision: Capable of high precision, but its workflow differs from constraint-driven CAD.
- Workflow Integration: Good import/export options, but consider if you need deep parametric associativity with other systems.
- Reliance on Custom Tools: Evaluate the Extension Warehouse to see if plugins exist for your specific needs (e.g., rendering, CAM, advanced modeling).
- Budget: Available as a subscription. Free versions exist with limited functionality.
SketchUp Pro vs. Other CAD Platforms (Brief)
| Feature | SketchUp Pro | SolidWorks / Inventor | AutoCAD |
|---|---|---|---|
| Core Paradigm | Direct “Push/Pull” Modeling | Parametric, Feature-Based Solids | Vector-Based 2D Drafting |
| Learning Curve | Low | Moderate to High | High (for mastery) |
| Best For | Conceptual Design, Visualization | Detailed Mechanical Engineering | Precise 2D Documentation |
| Flexibility | High (easy to make quick changes) | High (but history-dependent) | High (for 2D geometry) |
The Designer’s Digital Sketchpad
Trimble SketchUp Pro has carved out a significant niche in the design world by offering a uniquely intuitive and accessible approach to 3D modeling. Its focus on ease of use and rapid ideation, combined with the power of LayOut for documentation and the vast libraries of the 3D and Extension Warehouses, makes it an incredibly versatile tool. For architects, interior designers, and many other creative professionals, SketchUp Pro is the ideal platform to quickly and effectively translate a vision from a simple line into a compelling 3D reality.

