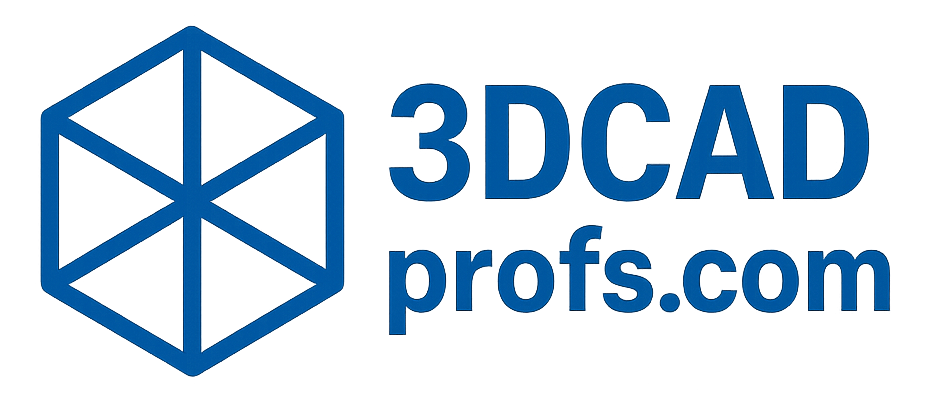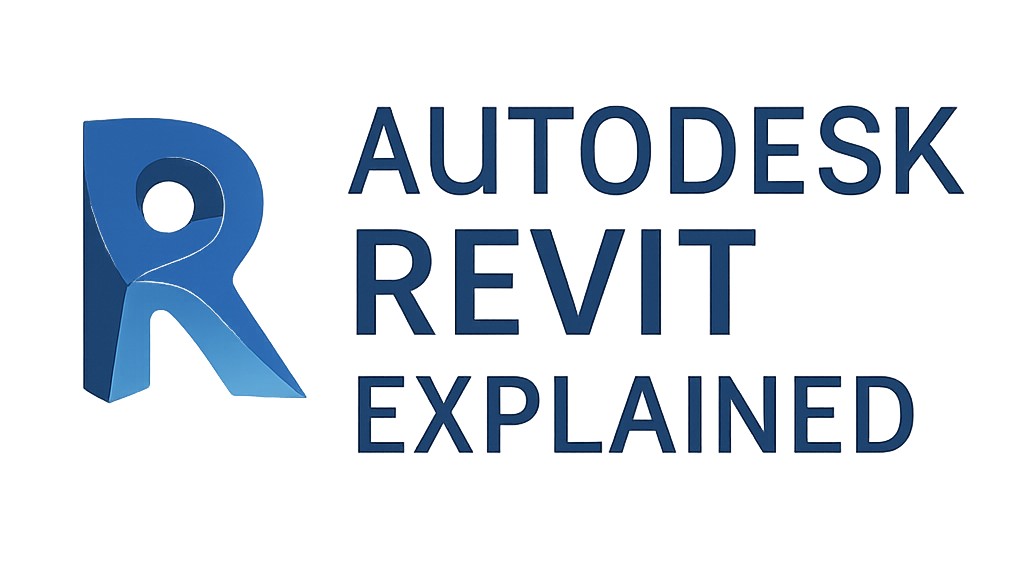Autodesk Revit Explained
The Foundation of Building Information Modeling (BIM)
Introduction to Autodesk Revit
Autodesk Revit is not just a CAD (Computer-Aided Design) program; it is a purpose-built Building Information Modeling (BIM) software for architecture, engineering, and construction (AEC). Unlike traditional 2D drafting or even basic 3D modeling, Revit allows users to create intelligent 3D models composed of real-world objects and their associated data. This data-rich model serves as a single source of truth for a building project, from initial concept through construction and beyond.
Core Principle: Building Information Modeling (BIM)
Revit’s power lies in its database-driven, parametric approach:
- Single Central Model: The entire project—all geometry, views, and data—is stored in a single project database.
- Intelligent Objects (Families): You don’t just draw lines; you place intelligent objects like walls, doors, windows, beams, and ducts. These “families” contain real-world information (e.g., materials, manufacturer, cost).
- Bi-directional Associativity: This is the “magic” of Revit. A change made in one view (like moving a wall in a floor plan) is automatically updated across all other views (e.g., elevations, sections, 3D views, and schedules). This ensures consistency and dramatically reduces coordination errors.
3D Model
(Database)
Change it once, it updates everywhere.
Key Concepts & Terminology
Families
The building blocks of Revit. They are parametric components representing real-world objects. Types include System Families (walls, floors), Loadable Families (doors, windows, furniture), and In-place Families (custom, one-off objects).
Projects (.RVT)
The central database file containing the entire building model, all views, schedules, sheets, and project information.
Views
Live windows into the central model. Includes floor plans, ceiling plans, elevations, sections, 3D views, and detail views. All views are interconnected.
Schedules
Tabular views of the model’s data. Can list every door, window, or room, automatically updating as the model changes. Used for takeoffs and data management.
Sheets
The virtual drawing sheets where views and schedules are placed to create a construction document set.
Worksharing
Allows multiple team members to work on the same project file simultaneously through a central model and local copies.
Core Disciplines Supported
Revit provides specialized tools for the main AEC disciplines:
Architecture
Tools for conceptual massing, architectural modeling (walls, doors, windows, roofs), and creating high-quality visualizations and renderings.
Structure
Tools for structural modeling (beams, columns, foundations, rebar), analysis integration, and creating detailed structural documentation.
MEP (Mechanical, Electrical, & Plumbing)
Tools for designing and documenting HVAC systems, electrical systems (conduit, cable trays), and plumbing systems within the integrated model.
Advantages & Disadvantages
Advantages
- Coordination & Reduced Errors: Bi-directional associativity ensures consistency and dramatically reduces coordination errors between different drawings.
- Data-Rich Models: The “I” in BIM. The model contains vast amounts of data that can be used for analysis, scheduling, and cost estimation.
- Improved Visualization: 3D models help clients and stakeholders better understand the design.
- Automated Documentation: Plans, sections, elevations, and schedules are generated automatically from the model.
- Clash Detection: Can identify interferences between different disciplines (e.g., a duct hitting a beam) before construction begins.
- Enhanced Collaboration: Worksharing allows large teams to work on the same project efficiently.
Disadvantages
- Steep Learning Curve: Requires a shift in thinking from 2D drafting to object-based modeling.
- High Initial Cost: Software licenses and training can be expensive.
- Hardware Requirements: Requires a powerful computer to handle large, complex models.
- File Size: Project files can become very large.
- Less Flexible for Pure 2D Drafting: Can feel cumbersome for tasks that are simpler in a dedicated 2D CAD program like AutoCAD.
- Model Rigidity: Can be difficult to “cheat” a drawing; the model must be built correctly, which demands more rigor upfront.
Who Uses Revit?
Revit is the primary tool for professionals in the building industry:
Revit vs. AutoCAD (A Key Distinction)
| Aspect | Revit | AutoCAD |
|---|---|---|
| Core Concept | Building Information Model (Database) | Digital Drawing Board (Vectors) |
| Elements | Intelligent Objects (Walls, Doors, etc.) | Basic Geometry (Lines, Arcs, Circles) |
| Workflow | Model First, Drawings are Views | Draw Each View Independently |
| Coordination | Automatic (Change one view, all update) | Manual (Each view must be updated separately) |
The Hub of Modern Building Design
Autodesk Revit has fundamentally changed how buildings are designed, documented, and constructed. By shifting the focus from simple drawings to intelligent, data-rich models, it enables unprecedented levels of coordination, efficiency, and insight. While it demands a different way of thinking compared to traditional CAD, its benefits in reducing errors, automating documentation, and facilitating collaboration make it an essential tool for the modern Architecture, Engineering, and Construction (AEC) industry.

