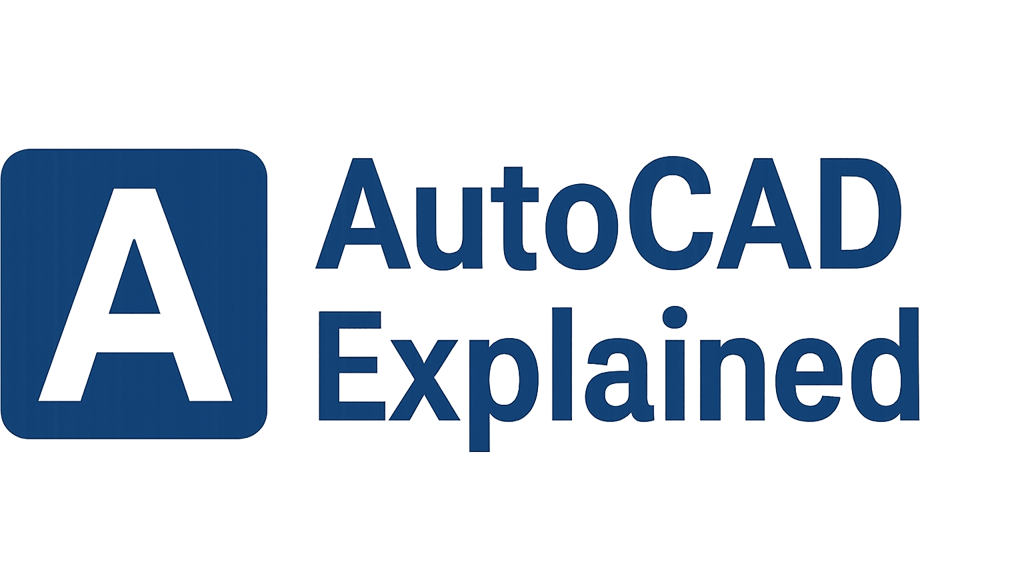AutoCAD Explained
The Industry Standard for 2D Drafting and Design
Introduction to AutoCAD
AutoCAD is a commercial computer-aided design (CAD) and drafting software application developed and marketed by Autodesk. First released in 1982, AutoCAD was one of the first CAD programs to run on personal computers. For decades, it has been the industry standard for creating precise 2D technical drawings, diagrams, and documentation across architecture, engineering, and construction. While it has 3D modeling capabilities, its primary strength and most common use remain in 2D drafting.
Core Principle: Vector-Based Precision
AutoCAD’s power comes from its vector-based graphics engine:
- Geometric Primitives: Instead of pixels, drawings are created from mathematical entities like lines, polylines, circles, arcs, and text.
- Coordinate System: Every point in a drawing is defined by precise coordinates (X, Y, and Z), allowing for absolute accuracy.
- Scalability: Since drawings are based on vectors, they can be scaled up or down infinitely without any loss of quality or resolution.
- Layers & Properties: Objects are organized on layers, and their properties (color, linetype, lineweight) can be controlled to maintain drawing standards and clarity.
This approach ensures that every element is precisely defined, making AutoCAD ideal for producing technical documentation where accuracy is paramount.
Conceptual drawing with precise primitives.
Core Features and Concepts
Drawing & Editing Tools
A comprehensive suite of tools like Line, Circle, Arc, Trim, Extend, Offset, and Hatch for creating and modifying geometry.
Layers
The fundamental method for organizing drawing content. Elements like walls, dimensions, text, and electrical symbols can be placed on separate layers to be controlled independently.
Blocks
Reusable groups of objects that can be inserted multiple times. Blocks save time, ensure consistency, and reduce file size. Can be static or dynamic.
Annotations & Dimensions
Tools for adding precise dimensions, notes, leaders, and tables to convey design information clearly.
Model Space & Paper Space (Layouts)
Designs are created at full scale (1:1) in Model Space. Paper Space Layouts are used to create scaled views of the model for plotting on standard sheet sizes.
XREFs (External References)
Ability to link other drawing files (DWGs) into a host drawing, allowing for collaborative work on large projects.
Specialized Toolsets
A single AutoCAD subscription includes access to specialized toolsets with industry-specific features:
Advantages & Disadvantages
Advantages
- Industry Standard: Unmatched file compatibility and widespread use.
- High Precision: Vector-based engine allows for extreme accuracy.
- Powerful 2D Drafting: A comprehensive and mature toolset for 2D documentation.
- Extensive Customization: Can be customized with AutoLISP, APIs, and third-party plugins.
- Large User Base & Support: Vast community and abundant learning resources.
- Specialized Toolsets: Provides industry-specific functionality.
Disadvantages
- 3D Modeling is Less Intuitive: While capable, its 3D tools are generally considered less powerful and user-friendly than dedicated 3D modelers like Fusion 360, Inventor, or SolidWorks.
- Steep Learning Curve: Mastering its full capabilities can take significant time.
- Subscription Cost: Can be expensive for individual users or small businesses.
- File-Based Workflow: Lacks the built-in, seamless cloud collaboration and data management of newer platforms.
- Can be resource-intensive, especially with large and complex drawings.
Common File Formats
DWG
Native drawing format, the industry standard.
DXF
Drawing Exchange Format for interoperability.
DWT
Drawing Template for standardized setups.
PDF / DWF
For plotting, sharing, and reviewing.
Who Uses AutoCAD?
AutoCAD is a foundational tool for numerous professions:
AutoCAD vs. Modern 3D Modelers (Brief)
| Feature | AutoCAD | Fusion 360 / Inventor / SolidWorks |
|---|---|---|
| Primary Focus | 2D Drafting & Documentation | 3D Parametric Modeling |
| Design Approach | Geometric lines, arcs, etc. | Feature-based sketches, constraints, history |
| Collaboration | File-based (DWG sharing), some cloud features | Often cloud-integrated (Fusion) or PDM-based |
| Integrated CAM/CAE | Limited / Relies on add-ins | Strongly integrated (especially Fusion 360) |
The Enduring Standard for Technical Drawing
For over four decades, AutoCAD has been the definitive tool for creating the detailed 2D drawings that build our world. Its unparalleled precision, robust drafting capabilities, and status as an industry standard ensure its continued relevance. While modern 3D parametric modelers excel at product design and engineering, AutoCAD remains the undisputed king of 2D documentation, serving as the foundational language for architects, engineers, and drafters globally. Understanding AutoCAD is understanding the language of technical design itself.

